
- The Building

- Restaurants

- Location

- Gallery




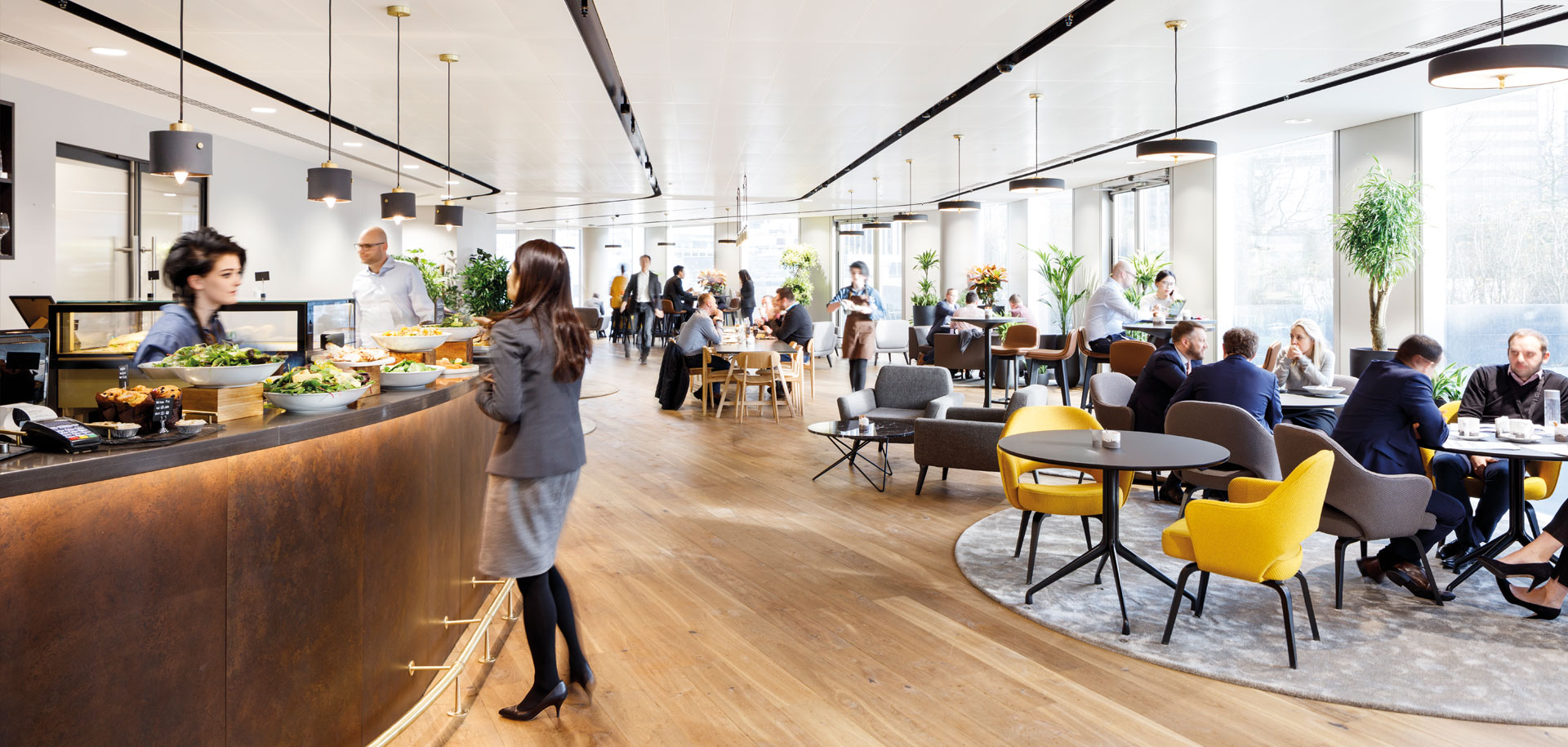
Refreshingly
Exclusive
The Level 7 Business Lounge is open exclusively to Angel Court’s occupants. Managed by the building lifestyle team, its unique and luxurious environs include concierge services and a cafe offering food and drinks which opens directly onto the south-facing garden terrace.
Sustainability
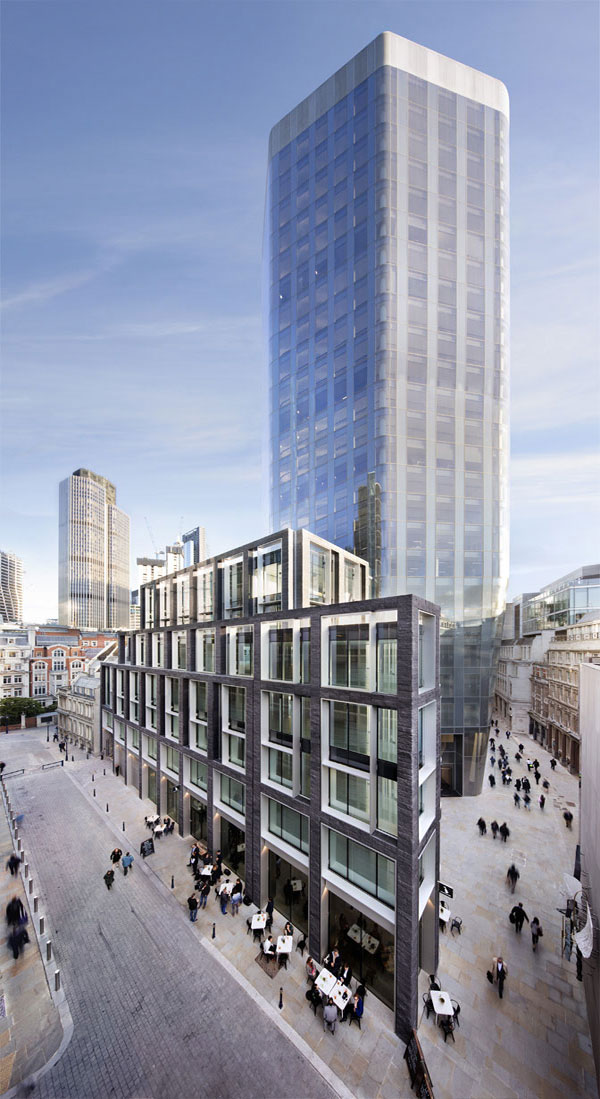

Specification
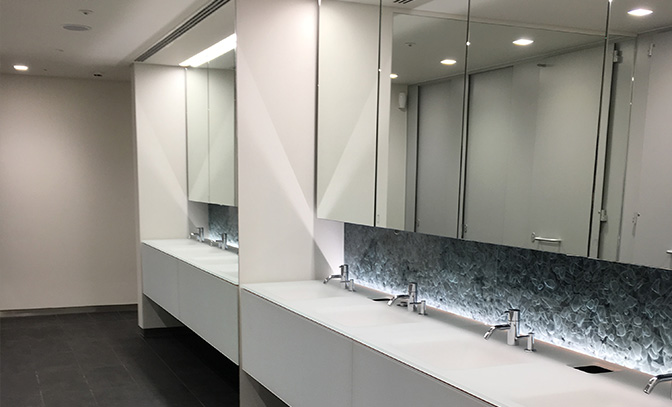
Vertical Transportation
Garden Floors
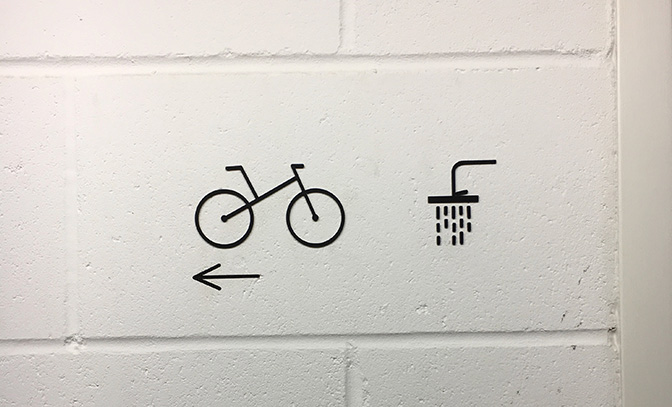
Sky Floors
Air-Conditioning
Generators
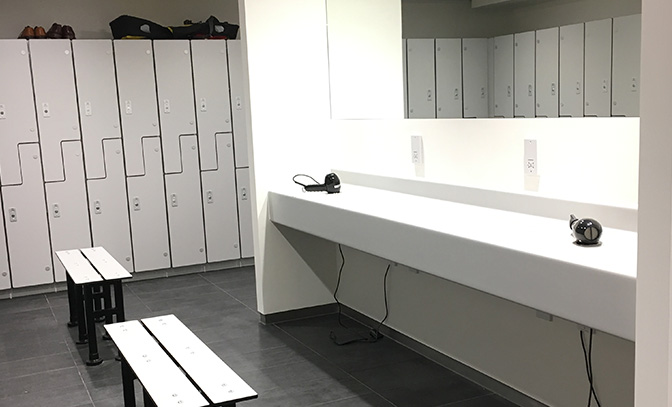
Entrance
Structure